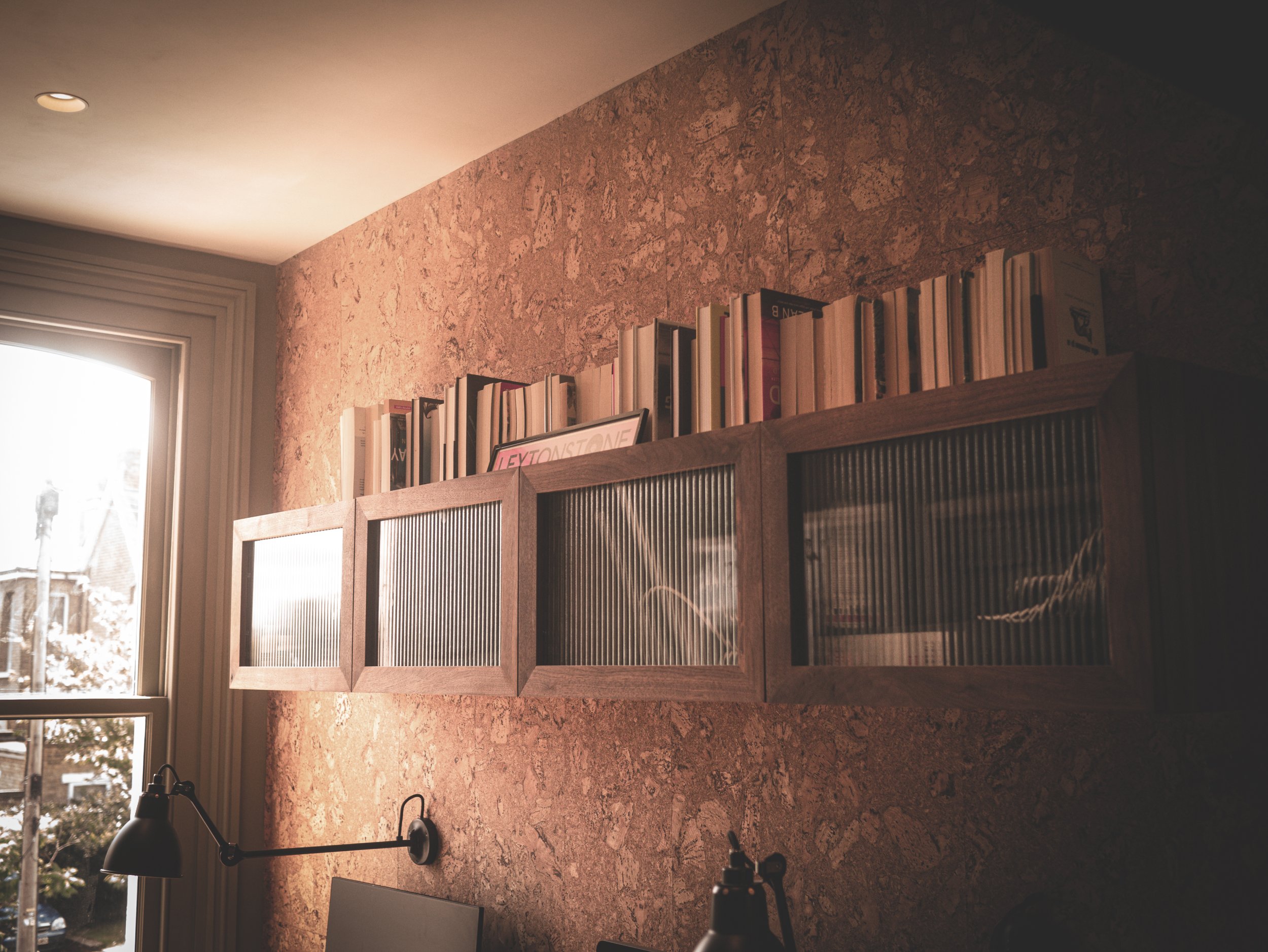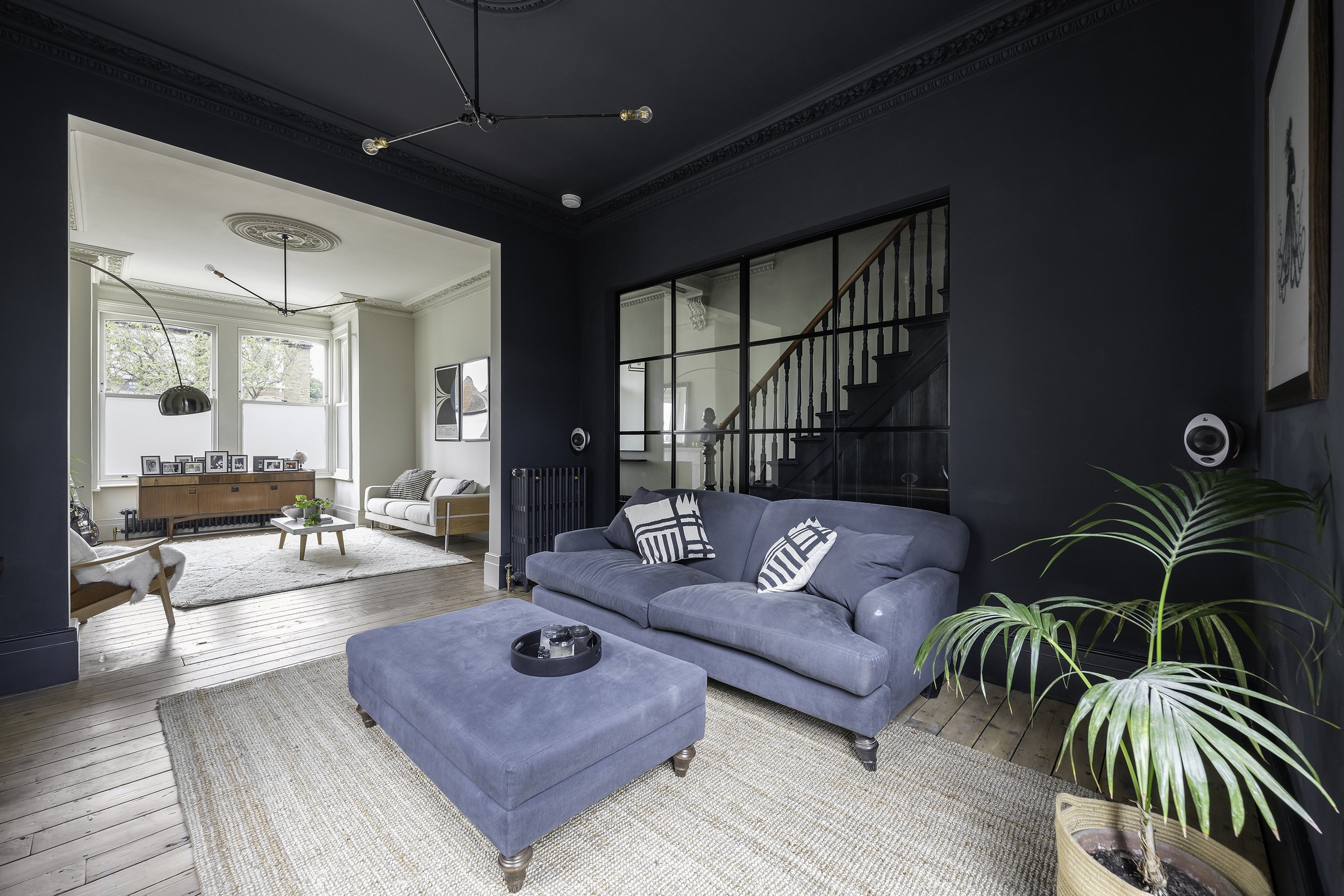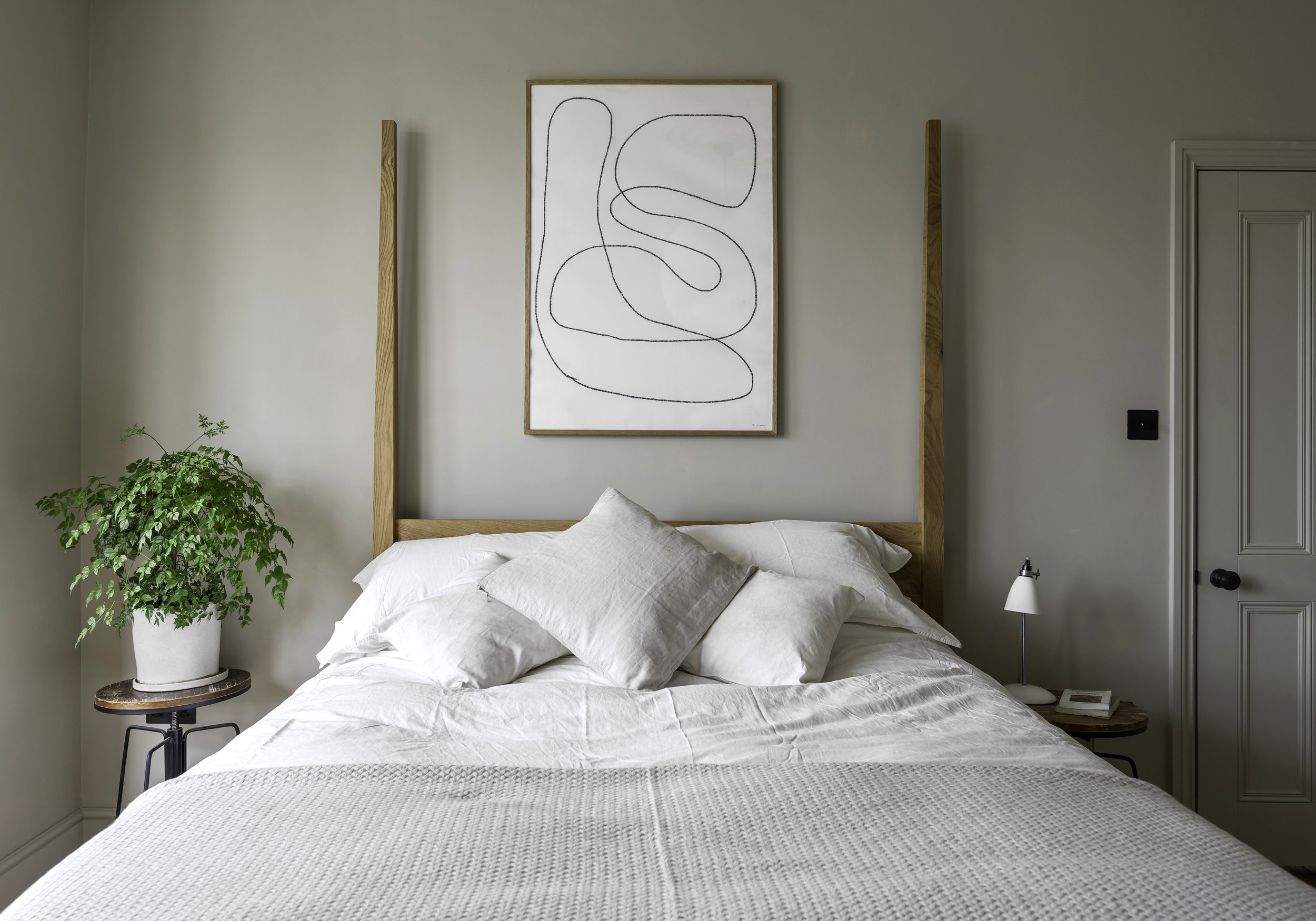
How we work
Initial Scope - an introductory chat followed by a first design meeting, with real-time sketching, to get a sense of your project and ambition; we develop a core specification against which we share an initial cost estimate.
Design - a 10% deposit starts the full design process. This is the exciting bit as we work together to bring your ideas to life, defining form, materials, finishes and details. Further sketches and then measured drawings are created to help you visualise the final result. 3D CAD visuals of your furniture and sample finishes are developed alongside a final cost for your sign-off.
Secure a Build Slot - we ask for a 30% payment of the total at this stage to lock your build slot in our calendar and to order materials.
Build - we ask for a further 30% once your project enters the workshop.
Delivery / Install - the balancing payment is requested just prior to delivery or install.
Our process is flexible depending on the project and complexity, but a typical programme looks like this.

Lead times are dependent on how many projects we have on at the Schoolhouse and the scale/complexity of your design. Whatever the size of your project, the sooner we chat the more likely we can secure a slot that meets your needs, whether this is for an individual piece of furniture or a full build/renovation.
As a guide, a kitchen project (which is usually the most involved) would be 20-24 weeks from the first conversation to delivery on site. Smaller projects and freestanding furniture can be much less, ranging from 4-12 weeks. If your need is more urgent, it’s always worth giving us a call to see what we can do.
Lead Times
Supply only or supply & fit
All prices are quoted excluding fitting and delivery; you can choose Supply Only or Supply & Fit. We test fit all our projects at the Schoolhouse for quality control, before disassembling into the core parts for transport.
We supply fitting instructions for those clients who have their own contractors on site. Most projects are designed to be installed by competent trades people.
We can provide a quote to fit in Suffolk, Norfolk, Cambridgeshire, Kent, Essex, North and East London
Budgets
We have an open approach to costing. We work with you, advising at every stage of the design process. We never cut corners but always look for design solutions that offer value. Every client project is unique, so the following examples are for guidance.
Floating Media Unit
4,000mm long x 600mm deep x 500mm tall
Sliding doors with Hafele running gear
Solid walnut & walnut veneer finished in coats of hard wax oil
Internal shelving
Solid brass recessed finger pulls
Dimmable LED lighting
From £4,250, including delivery & installation
Pair of Integrated Georgian Wardrobes
2,200mm tall x 650mm deep x 1,200mm wide
Solid tulip wood – doors, architrave & mouldings with MDF cabinetry
Curved corner details
Internal filing drawer, shelves and vintage brass hanging rails
Corston Architectural ironmongery
Painted match in Farrow & Ball ‘dead flat’
From £9,000 including installation
Modern Four-Poster Bed
King-sized
Solid European oak
Tulip wood slats
Adjustable feet
From £3,250 supply & assembly
Utility
Birch plywood carcasses finished in hard wax oil
Birch plywood doors with J groove handle
Hafele hinges and Grass drawer slides
Birch plywood counter finished in furniture grade Forbo Lino
From £4,000 for cabinets, doors and counters, including installation






















